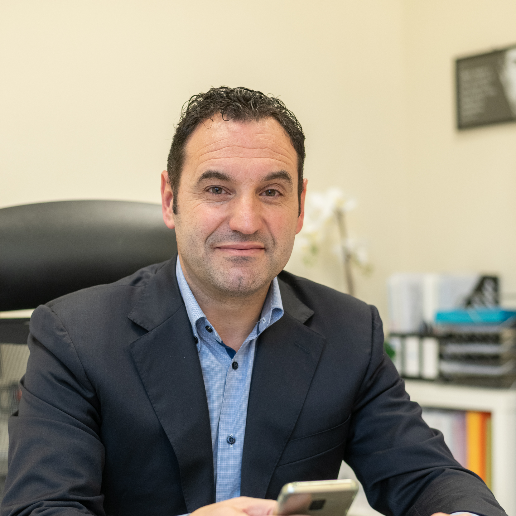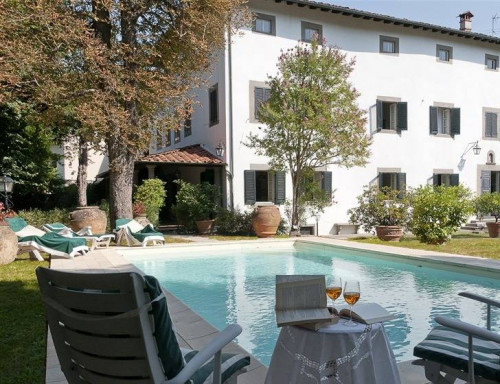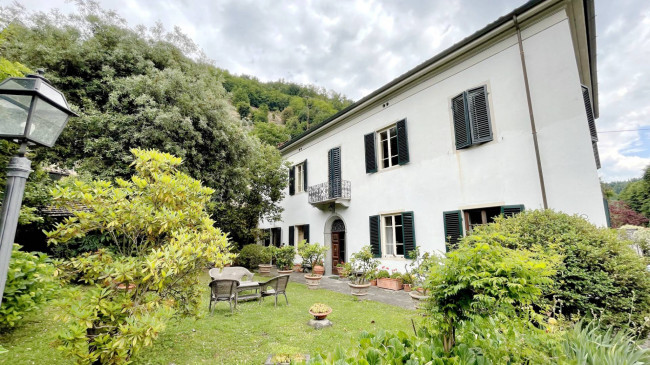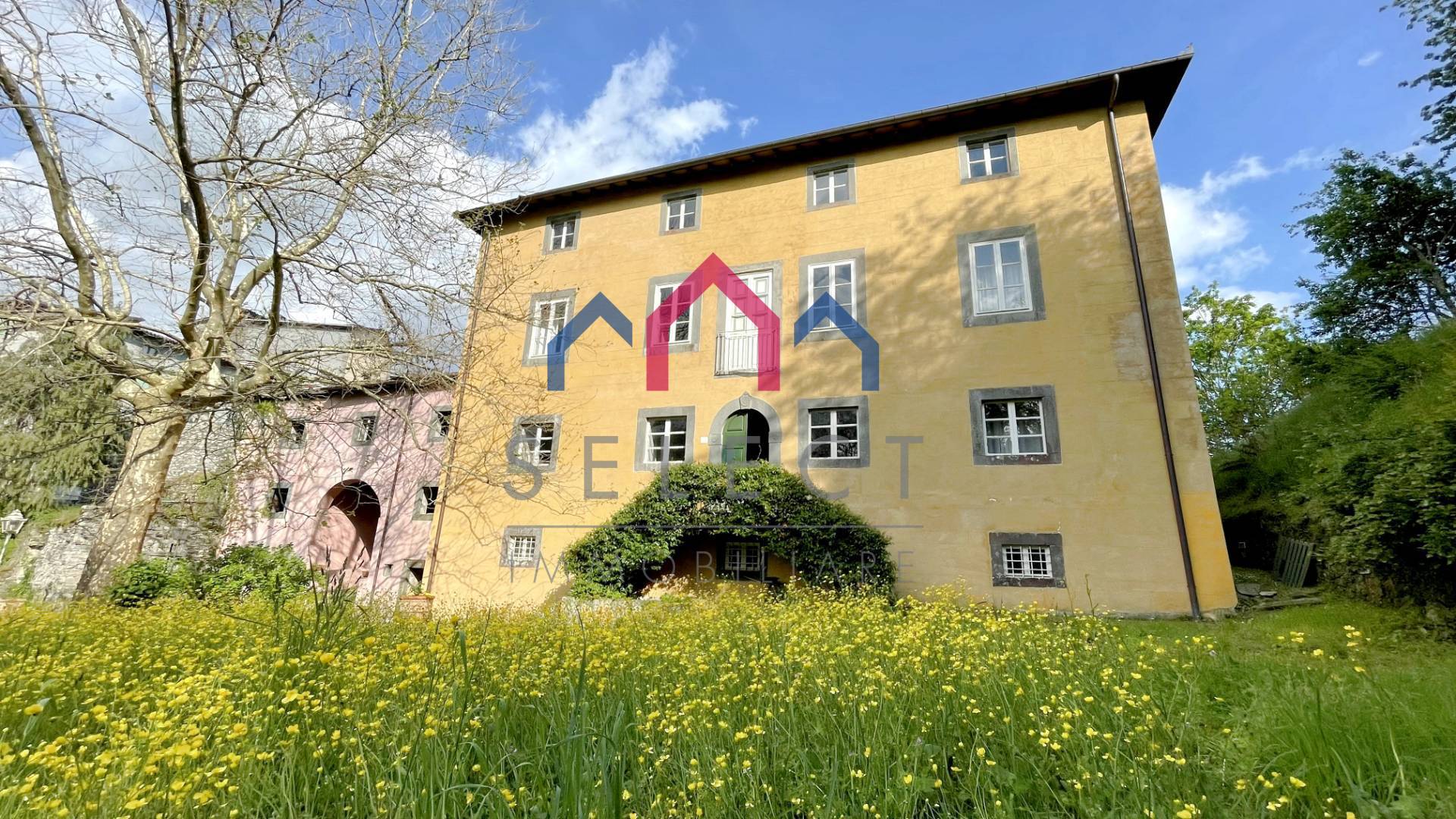
Prestigious Villa for Sale in Tuscany, in the municipality of Coreglia Antelminelli, called "Villa PIEROTTI", probably of seventeenth-century origins and with clean and harmonious architectural lines. The property is located in the green Tuscan hills about 550 meters above sea level. above sea level, about an hour from all the major tourist centers of the region, and enjoys a beautiful view over the Val Fegana. The property for Sale is made up of the manor house, built on an ancient castle from the 1200s, an exposed stone cottage to be restored, another building consisting of a private chapel and two partly renovated apartments, as well as wooded land and garden for about 2.5 ha.
The hamlet is accessed via the municipal road, and from which we immediately see the stone cottage to be restored which acts as a "guard" to the Villa with the garden in front.
The Villa has a rectangular plan, develops mainly east-west, enriched by a beautiful panoramic terrace facing east towards the valley below. In excellent internal and external maintenance conditions, the Villa is spread over 3 levels, including the habitable attic, in addition to the cellars and ancillary rooms in the basement. The main entrance on the west front takes place from an important portal, which is accessed by an external stone staircase; on the ground floor we enter the large living room with a beautifully frescoed fireplace, eat-in kitchen with fireplace, stone "sink" and old masonry stoves skilfully recovered, hallway, bathroom covered in white Carrara marble with shower and two completely frescoed double bedrooms. in addition to the large outdoor terrace with a very pleasant gazebo for spending summer evenings outdoors; from a hallway and the large stone staircase with wrought iron handrail we arrive at the first floor consisting of a living room, four double bedrooms and a bathroom also with shower; on the second floor attic or attic we find a large room corresponding to the living room below, four other rooms and a closet, if necessary all of which can be transformed into rooms for bedroom or other use. In the basement, which can be accessed both with external access and from the kitchen, we have three large rooms used as cellars with a beautiful stone arch and bricks, and another small room used as a "caciaia" for the maturing of cheeses and cured meats. The Villa is sold unfurnished, if interested it is possible to carry out a separate negotiation. Gross area Villa sqm. 640.00. Gross area Cellars sqm. 115.00.
Adjacent to the Villa we find a small chapel which is part of a building (in the pink photos) with a renovated roof and partly in the attics, consisting of cellar rooms in the basement plus an oven from 1813, and two independent apartments for a total of 300 sq m. gross. The two apartments require the completion of all the internal finishes such as floors, plasters, coverings, internal/external fixtures and technological systems.
A few meters away we also find a beautiful stone building on two floors, in need of complete renovation, once used for sure as stables and tool shed, with access to the ground floor from a magnificent portal, for a total gross area of around 160 sq.m. gross.
The property includes woodland and garden for about 2.5 ha.
State and finishes: the finishes of the manor house are generally of an excellent standard, with floors in antique handmade terracotta. The structural conditions are very good, with revised roofs and plastered facades. Some environments, such as the kitchen and bathrooms, are affected by the signs of aging and would need to be reviewed. The windows are made of single glazed wood, with shutters. Most of the ceilings are finely frescoed. The general condition of the Villa is very good. The other two buildings need renovation works, total for the stone building and partial for the pink building adjacent to the Villa. Services and utilities: all the necessary utilities are present such as water (from the municipal aqueduct), LPG gas (independent tank) and electricity.
Uses and potential: there are many uses for this beautiful property for Sale. The location in northern Tuscany makes it a possible home for those who want a choice of luxury and prestige in a quiet place but close to the attractions of Versilia and historic cities such as Lucca, Pisa and Florence. The property, with the necessary transformations and modifications, could be used both as a b&b and as a luxury relais.
Public transport in the town and railway station (in Fornoli) at 10 km. Distances - Lucca: 35 km - Pisa: 55 km - Florence: 105 km - Coreglia Antelminelli: 6 km - Barga: 12 km - Bagni di Lucca: 12 km - Abetone (ski slopes): 60 km - Versilia (sea): 55km. Energy Class G - Global Energy Performance Epgl, nren 334.0110 kwh / m2 year. For information contact us on 347/3225117.


 800 sq.m
800 sq.m
 5 Bedrooms
5 Bedrooms
 8 Bathrooms
8 Bathrooms

 500 sq.m
500 sq.m
 6 Bedrooms
6 Bedrooms
 3 Bathrooms
3 Bathrooms

 1.100 sq.m
1.100 sq.m
 6
6
 2
2