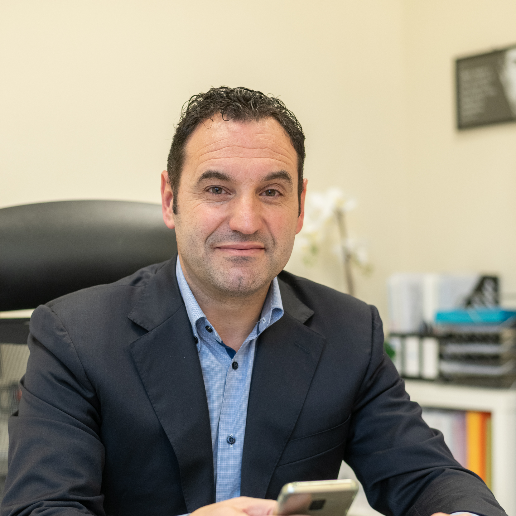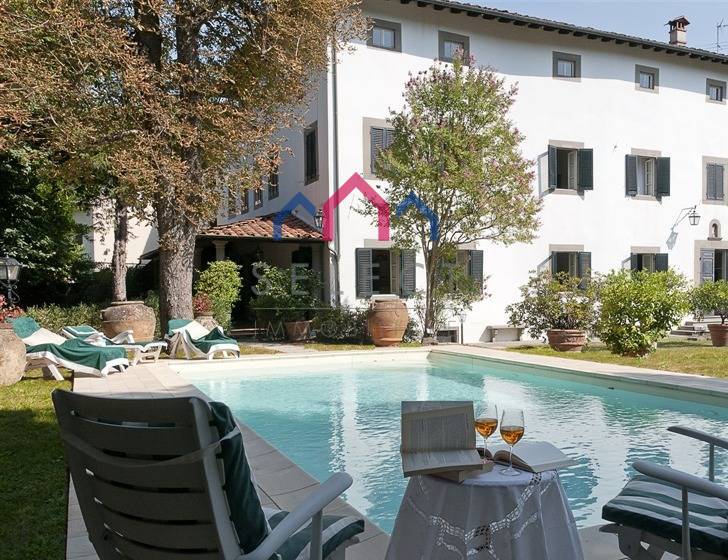
On the Tuscan hills, near the famous spas of Bagni di Lucca and its casino, is this splendid historic Villa dating back to the 1600s which has been renovated by the owners maintaining all the original structure and all the pre-existing architectural features. The Villa is in a raised position with respect to the town and remains decentralized with respect to the main roads, even if it is very close. The area is quiet, surrounded by greenery, and we have a magnificent view of the surrounding valley almost up to the famous "Devil's Bridge". Access to the Villa is via an uphill road from the Village which takes you to the entrance with an iron gate. From here you enter the park of the Villa characterized by a large garden of about 3,000 square meters. in which flowers, hedges and centuries-old trees find their rightful place. In a specific area in the shade of large trees, we find a small table and stone benches suitable for breakfast. In the garden in front of the Villa there is a beautiful rectangular swimming pool (10x5) and a solarium with deck chairs, sun beds and umbrellas for total relaxation. The building is arranged over three floors plus the basement. To enter you go up a few stone steps and from here we have access to the beautiful main living room with fireplace that overlooks the stone and wrought iron staircase for access to the first floor; on the ground floor there are two other large rooms for living room use, one of which is a passageway and the other connected with an arch to the dining area and from which it is possible to access the external loggia; adjacent to the dining room we have a fully equipped and functional kitchen also with access to the porch which is very comfortable on hot summer days; on the other side of the Villa, near the main staircase, we have a service bathroom with dressing room, a double bedroom with en suite bathroom with shower, the laundry room and a study with French doors onto the garden. The dining area leads to the basement consisting of four rooms, one of which was a very characteristic old kitchen with fireplace, a tavern, two cellars, and a small toilet, as well as the boiler room with another access from the outside. The entrance hall leads to the first floor with the main staircase, where there are two double bedrooms, both with en suite bathroom (one with tub and one with shower) with splendid wardrobes, two double bedrooms, one with en suite bathroom with shower, and a bathroom with shower, as well as a closet. On the second floor we have a small room overlooking the stairs, four rooms for storage, ironing, laundry and a small bathroom. The Villa is located in the province of Lucca, in the municipality of Bagni di Lucca, an hour's drive from all the major tourist centers of Tuscany. Surface of the Villa about 800 square meters. Shops and more: 1 km - Lucca: 22 km - Pisa: 45 km - Versilia: 55 km - Florence: 95 km - Garfagnana: 25 km - Abetone: 40 km.


 420 sq.m
420 sq.m
 5 Bedrooms
5 Bedrooms
 3 Bathrooms
3 Bathrooms

 370 sq.m
370 sq.m
 6 Bedrooms
6 Bedrooms
 4 Bathrooms
4 Bathrooms

 800 sq.m
800 sq.m
 5
5
 8
8