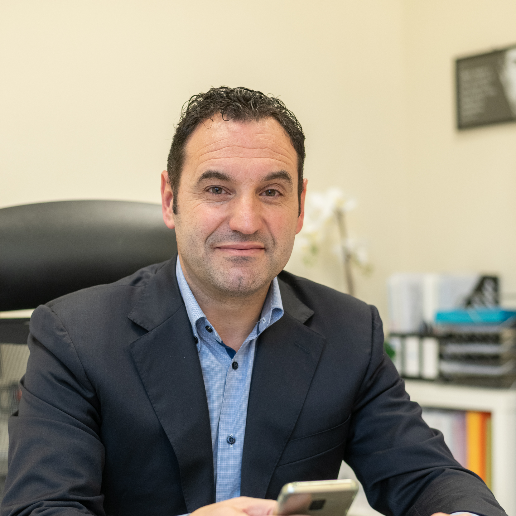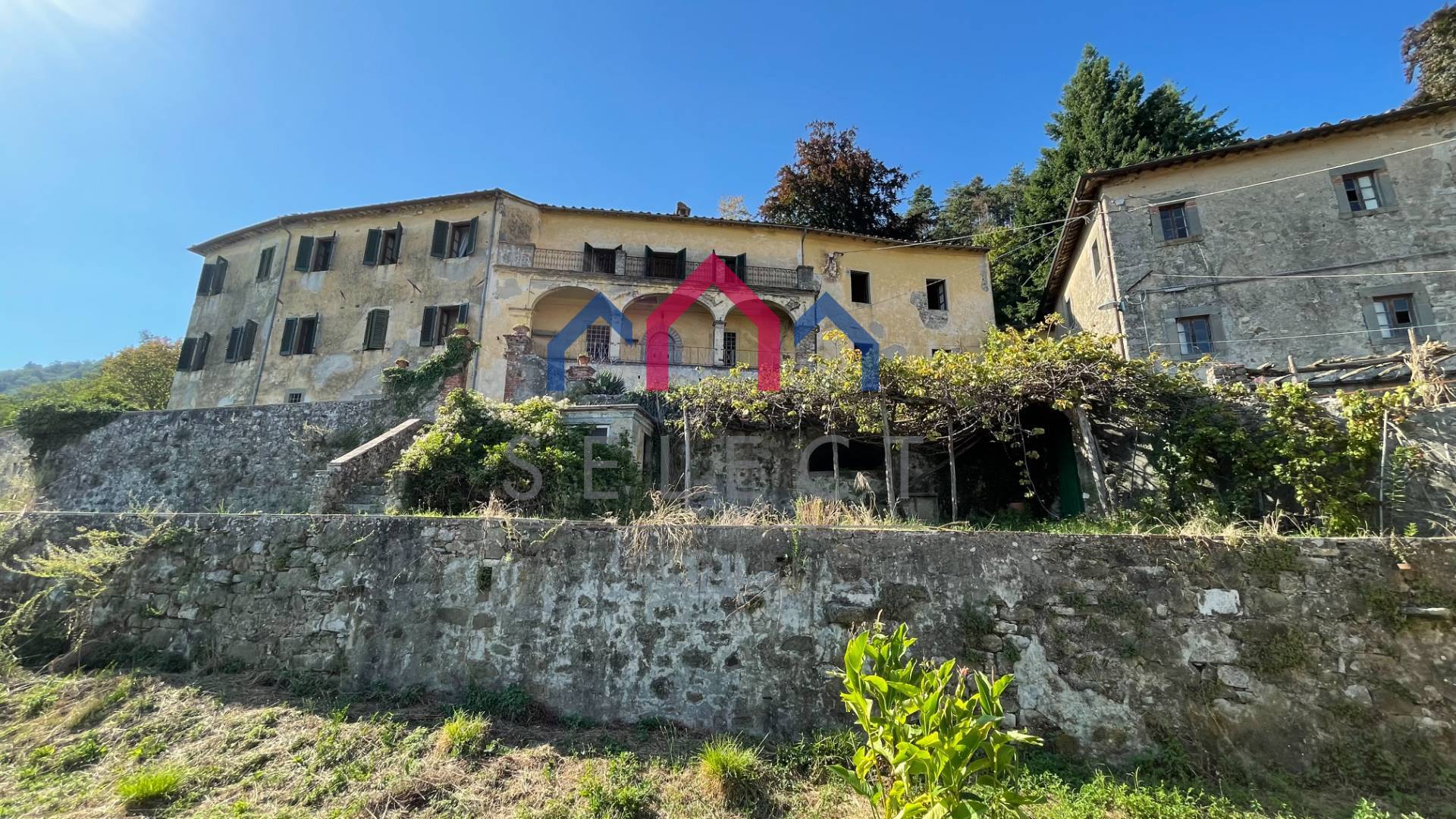
HOSPITAL Villa
Historic Villa for Sale in Tuscany, in the Municipality of Pescaglia, in the locality of Gello in the center of the town itself, immersed in the Tuscan hills at about 500 meters. above sea level, about an hour from all major tourist centers in the region.
The properties are positioned at a higher level than the town of Gello in a panoramic position with optimal exposure from east-south-west.
In medieval times the whole complex was part of a "Hospitalia", a kind of refreshment, for the use and consumption of pilgrims who used the Via Francigena to go to Rome and from there to the Holy Land.
Only a few details of the time are still identifiable in the current context where, however, nineteenth-century components relating to subsequent renovations prevail.
The property is made up of the manor house, a house known as the "factor" or farmer's house, connected to the Villa via a raised covered walkway, a garage located downstream of the two buildings mentioned above and several buildings of various volumes for storage room, woodshed and tool shed.
In support of the buildings there are various courtyards, gardens and terraced land for about 2,300 sq m. as well as several hectares of coppice and medium-sized woodland, hectares which in any case are not in adherence with the same buildings.
The property is accessed from a stone-paved municipal pedestrian alley which partially divides the property itself.
The property has no private parking and can only be reached on foot with the possibility of using only a covered parking space using the garage space located at the level of the access road to the town.
All the buildings are to be completely restored and require substantial and important restoration works.
The manor house is centrally positioned, barycentric with respect to the entire complex, with a large terraced land and laterally a further space organized as a garden inserted in a small stone lock with a small access gate.
External to the building complex but now in use over the years, there is a pool of water which guarantees the water supply of both the Villa and the Farmer's house.
THE Villa
The Villa, enclosed by a stone wall in good maintenance conditions, is accessed via a wrought iron gate on the east side and by another wooden gate, very deteriorated, on the north side on the back of the same Villa, which also allows ' access from the outside to the rooms used as woodshed located inside the property.
The Villa has a net area of 570 m2. approximately distributed over three levels including the ground floor for use as cellars.
Of typical nineteenth-century style, the Villa has no eighteenth-century frescoes or those from later periods suitable for enhancing the interiors but has, on the contrary, maintained the simple and austere appearance of the ancient "hospitalia" of medieval memory, despite not having inside details dating back to that period.
The static wall structure is quite intact with the exception of some infiltrations from the roof in various rooms on the first floor.
The entire complex of the Villa requires extensive renovation work on the internal and external walls, the entire roof covering, the external and internal whitewashing, the toilets, the thermo-hydraulic systems and the external and internal fixtures.
THE FACTOR'S HOUSE
The house has a net area of 235 m2. approximately distributed on two levels plus a cellar on the ground floor.
In support it has a private courtyard with a volume for storage and tool shed.
The house, like the manor house, needs a complete and demanding restoration and in-depth renovation.
THE ANNEXES
The outbuildings (garage, various storerooms and woodshed) have a total area of 160 m2. about and like the Villa and the farmer's house need a total renovation.
Services and utilities: there are no connections to electricity and water utilities.
Uses and potential: there are many uses for this beautiful property for Sale. The location in northern Tuscany makes it a possible home for those who want a choice of luxury and prestige in a quiet place but close to the attractions of Versilia and historic cities such as Lucca, Pisa and Florence. The property, with the necessary transformations and modifications, could be used both as a b&b and as a small luxury relais.
Public transport in the town and railway station (in Diecimo) at 9 km. Distances - Lucca: 24 km - Pisa (airport): 43 km - Florence: 95 km - Pescaglia: 10 km - Barga: 29 km - Bagni di Lucca: 20 km - Abetone (ski slopes): 58 km - Versilia (sea ): 56km.
Energy Class G - Global Energy Performance Epgl, nren 461,520 kwh/m2 year.
For information contact us on 347/3225117.


 420 sq.m
420 sq.m
 5 Bedrooms
5 Bedrooms
 3 Bathrooms
3 Bathrooms

 1.250 sq.m
1.250 sq.m
 12
12
 5
5